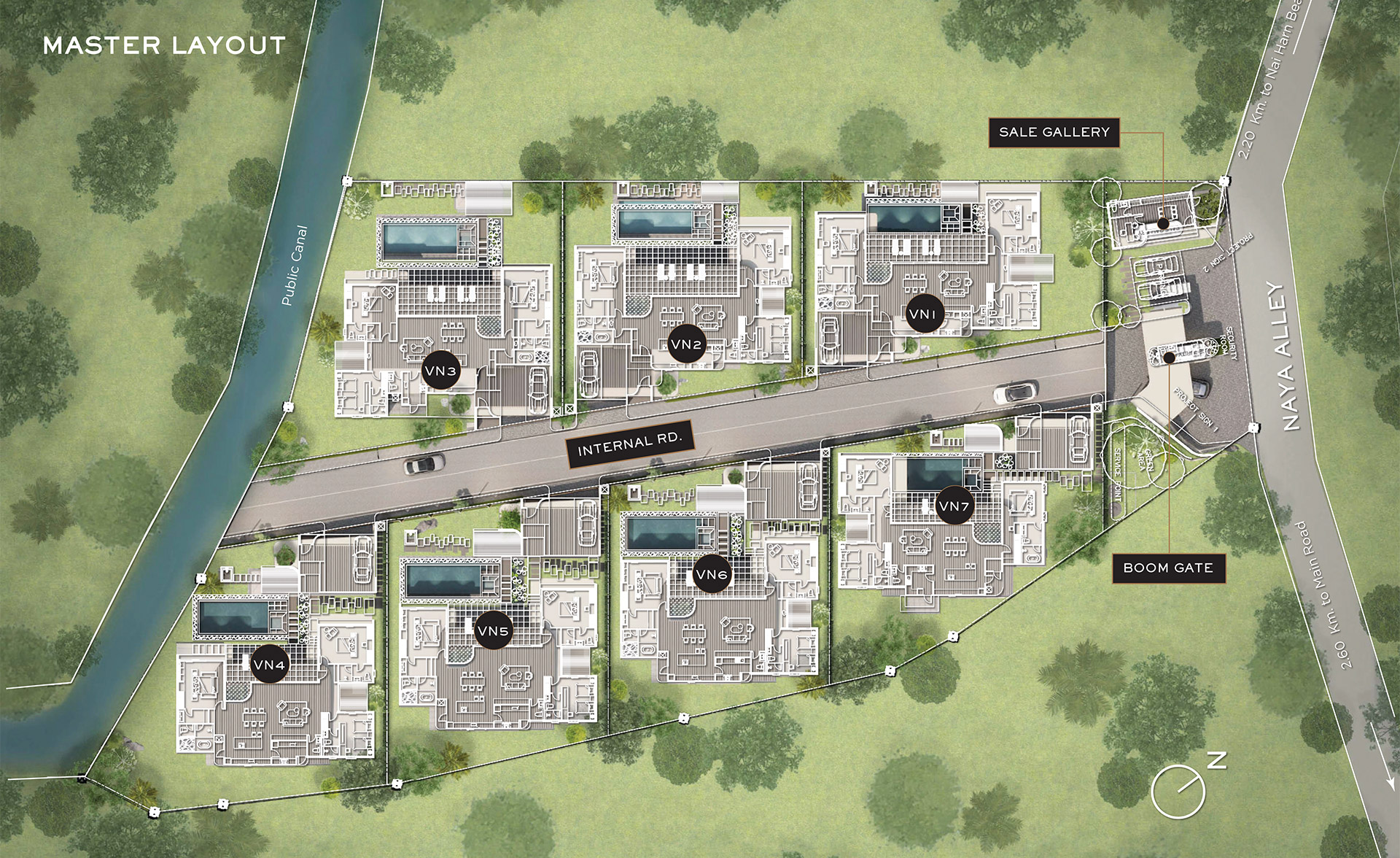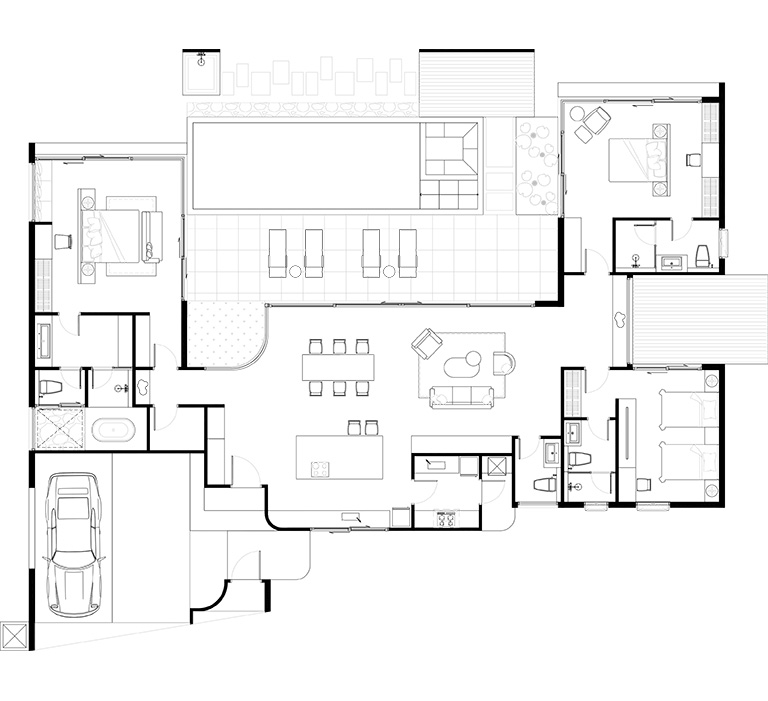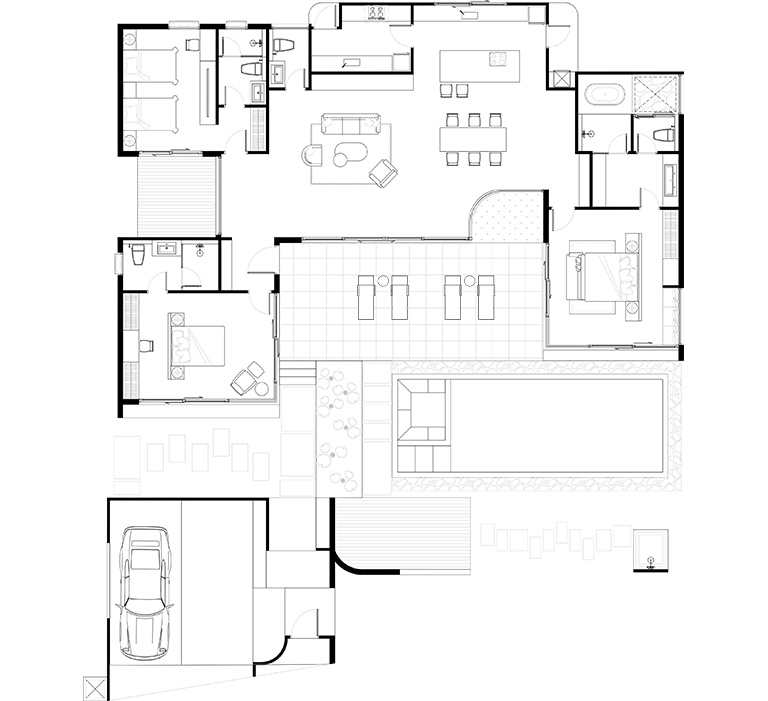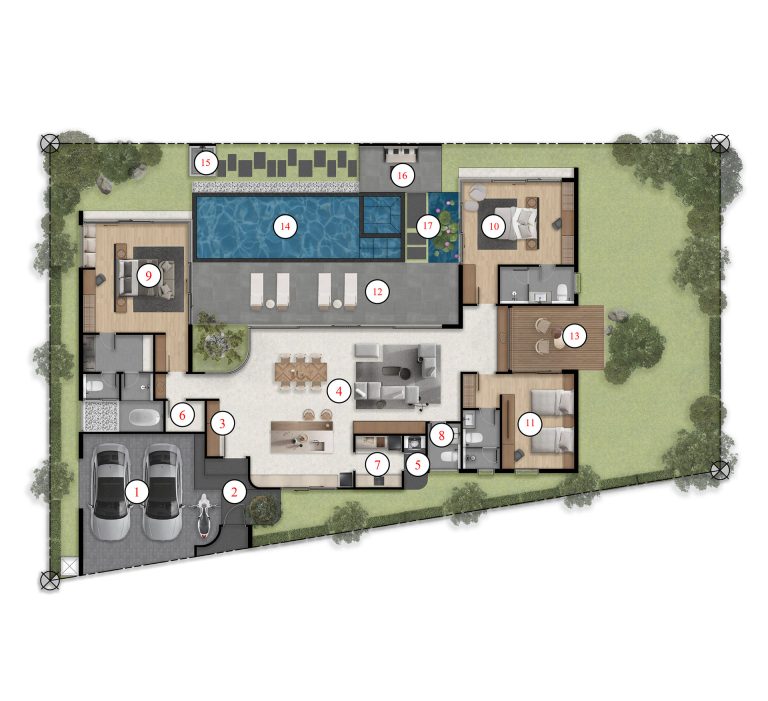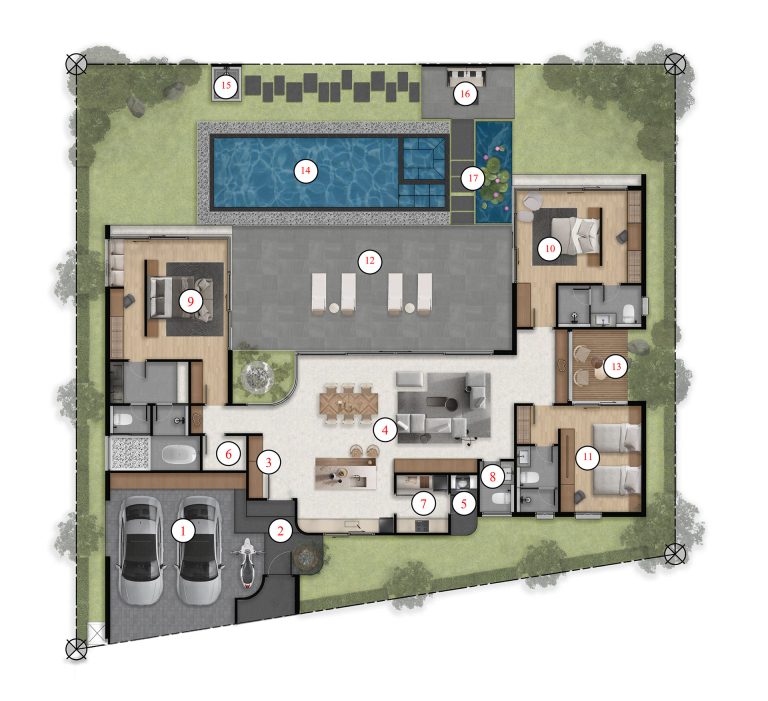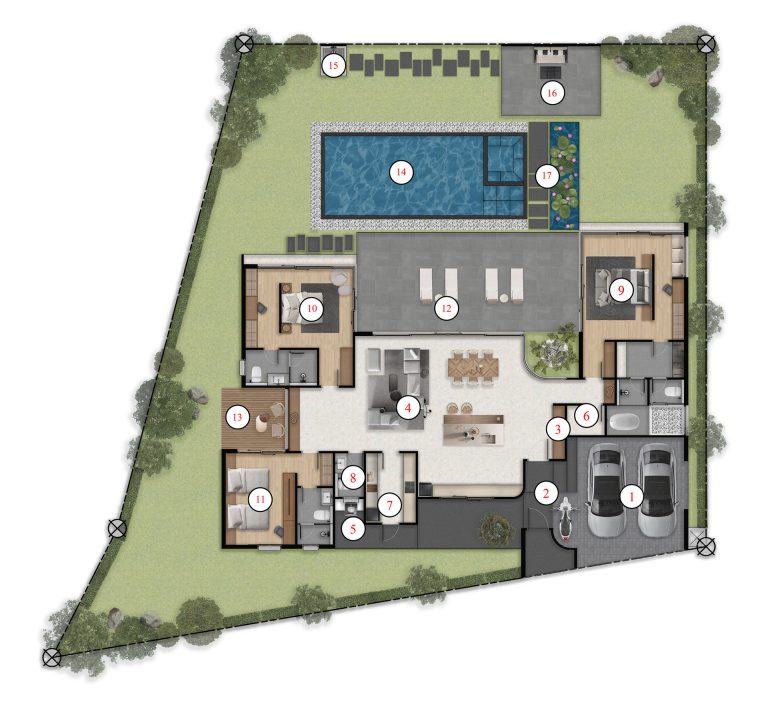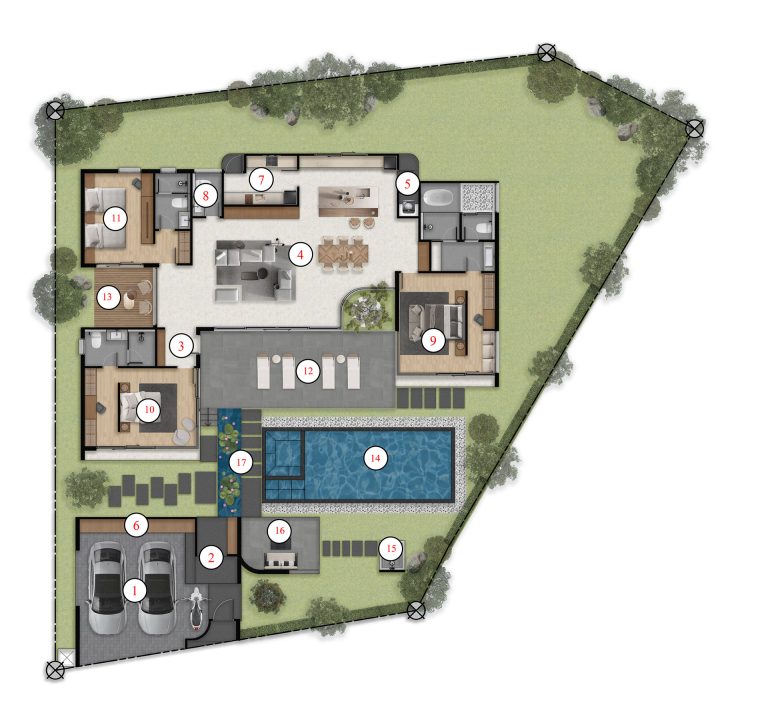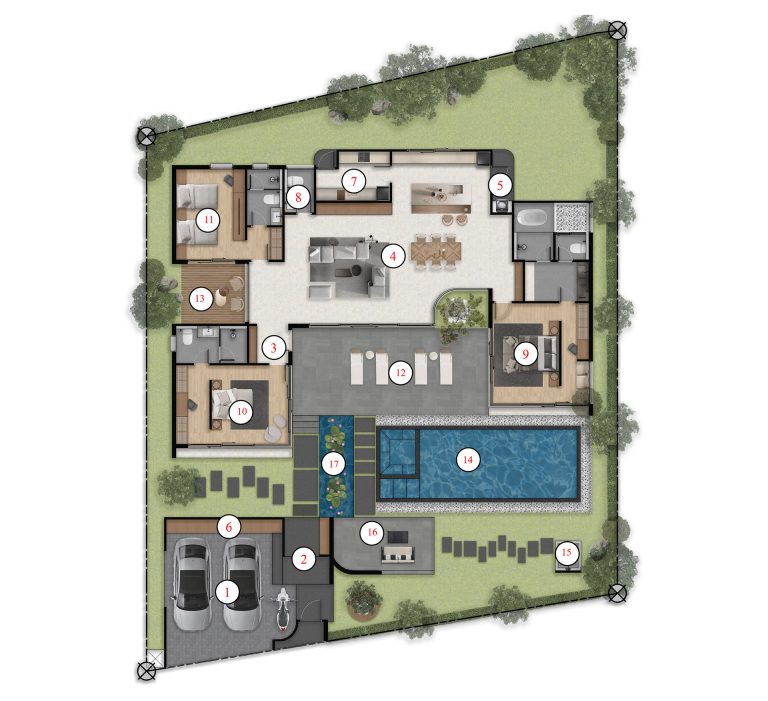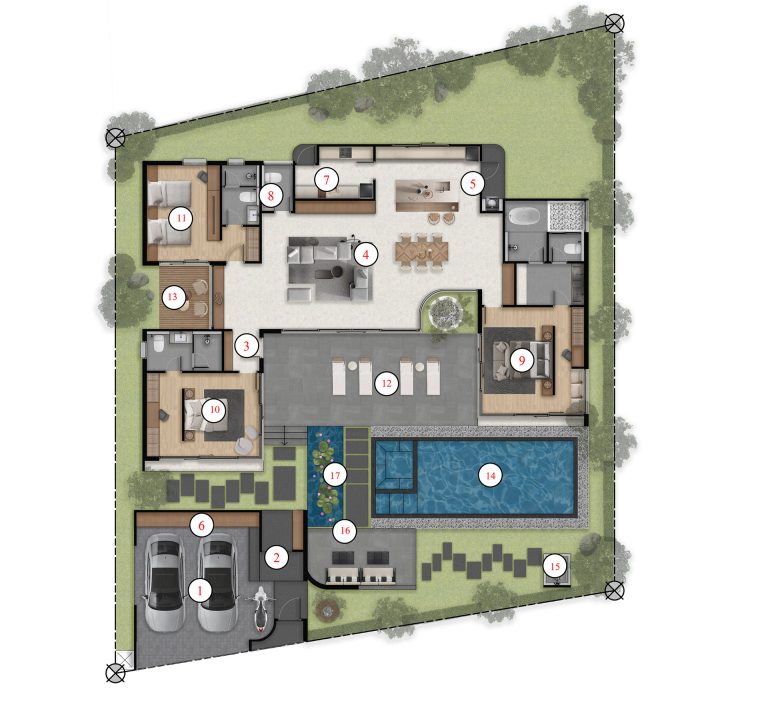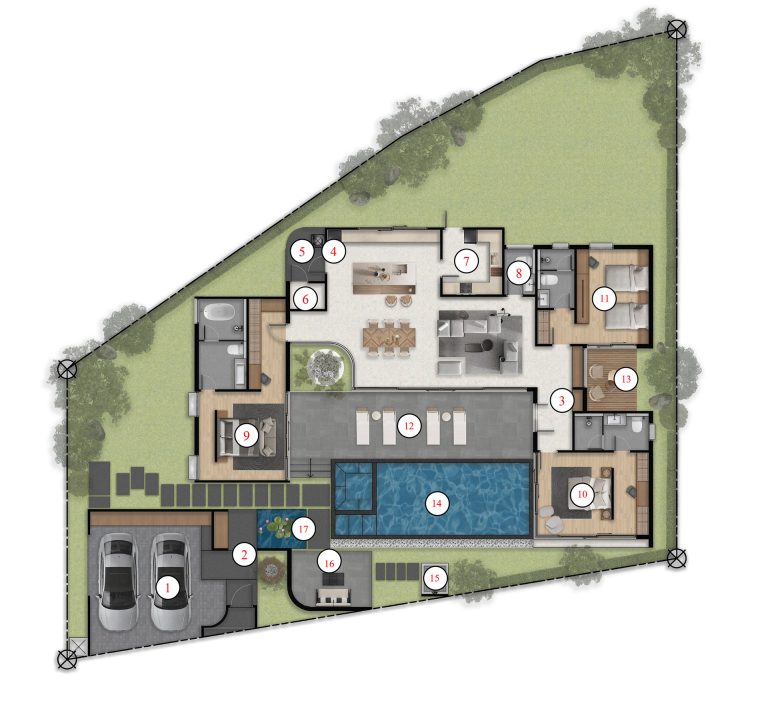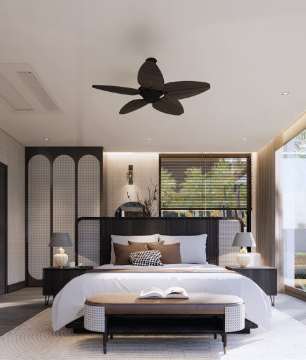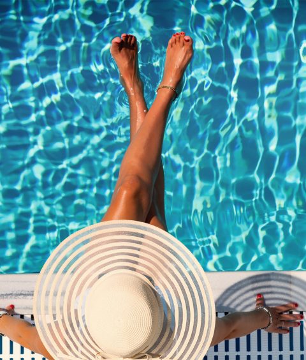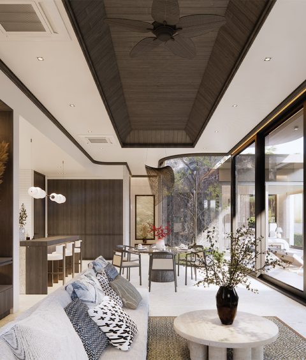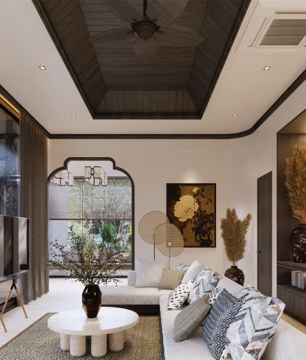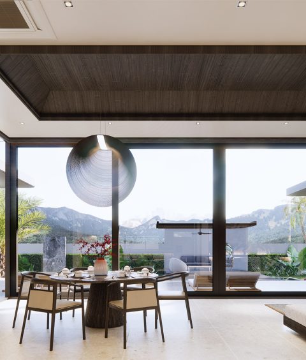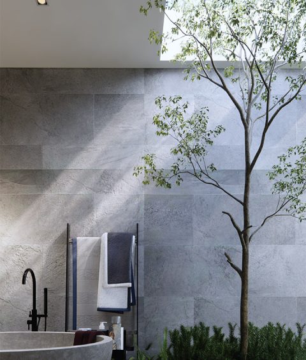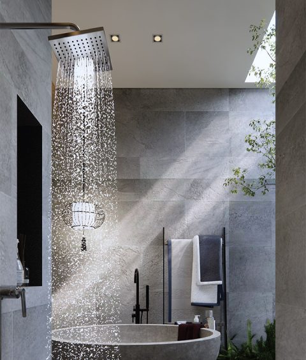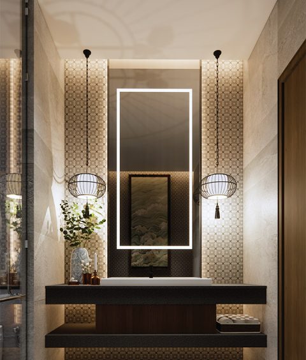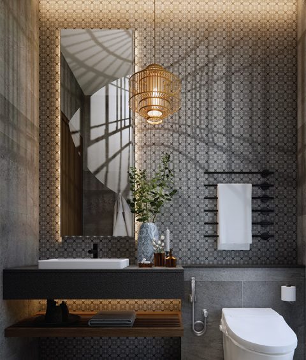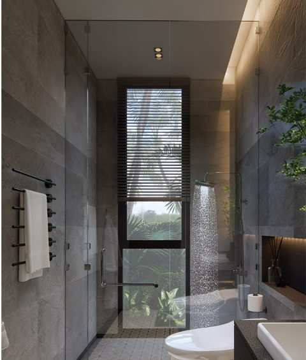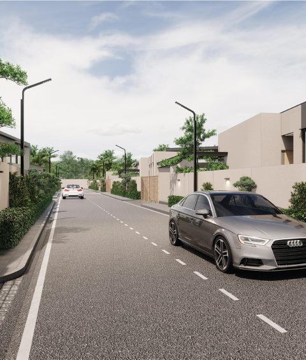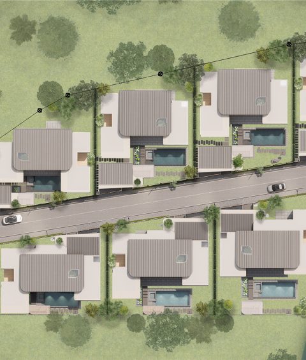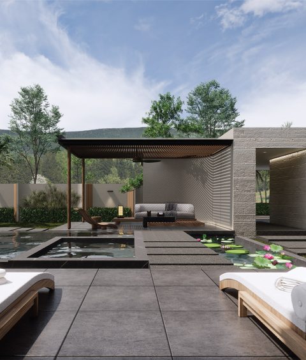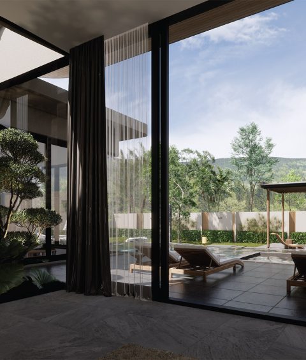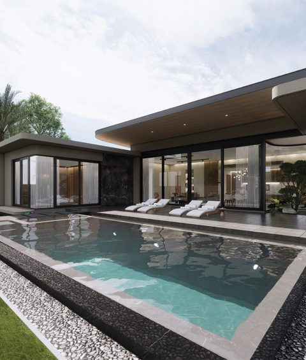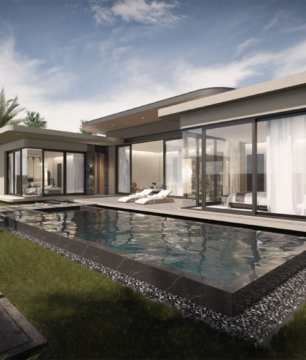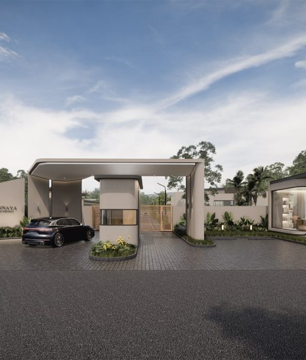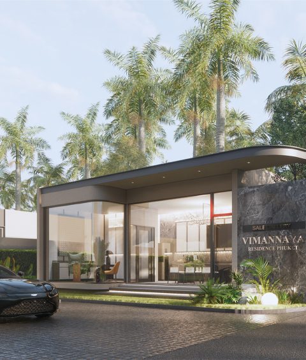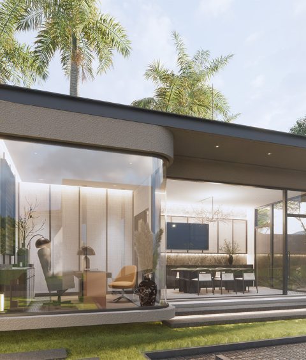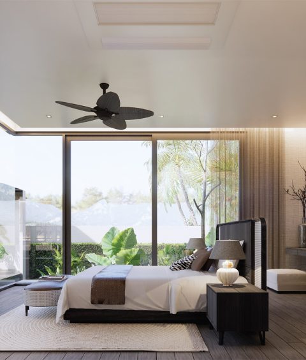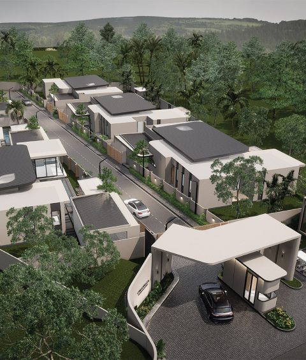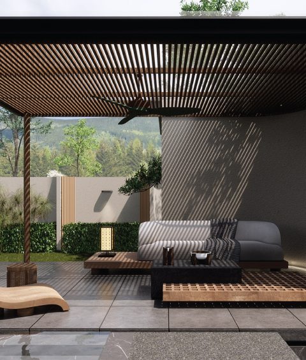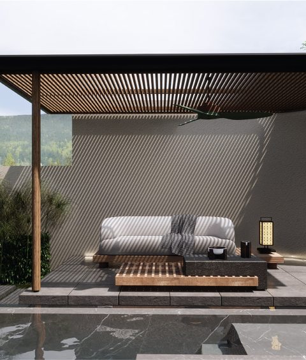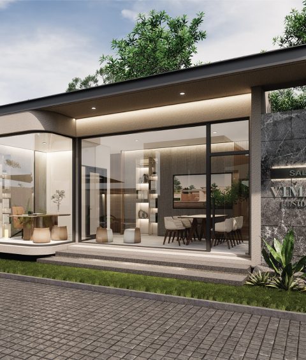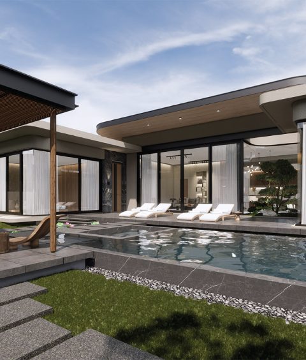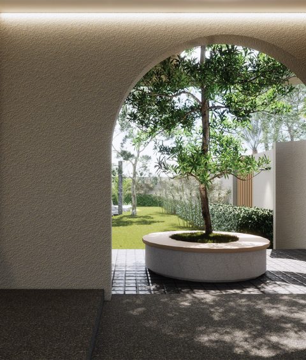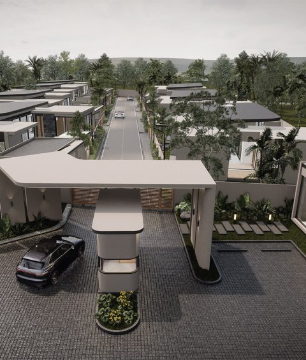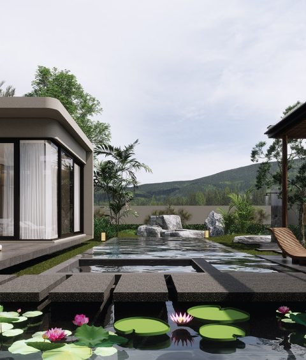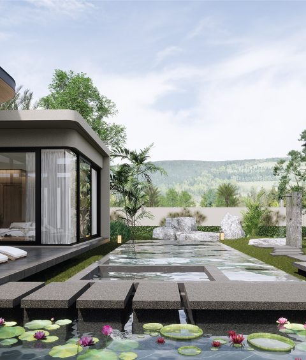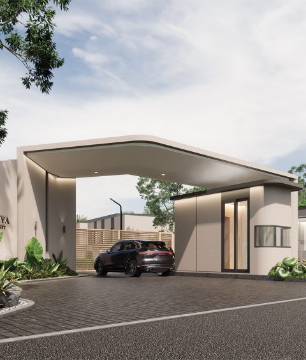Vimannaya Residence
Reconnect with loved ones in luxury
About
Vimannaya
More Than Just accommodation,
Your Home Away from Home.
Discover a sanctuary of tranquility and privacy, perfectly suited for families seeking a serene escape. Shed your worries and immerse yourself in the embrace of nature’s splendor. The overarching design philosophy of Vimannaya Residence is to provide you with a private and comfortable haven nestled within the picturesque mountains of Phuket, fostering a deep connection with nature. The design prioritizes panoramic views and open spaces, combined with sustainable design principles, to create a harmonious living environment that emphasizes comfort, privacy, and personal well-being. Embrace Warmth and Privacy at Our Luxurious VIMANNAYA RESIDENCE.
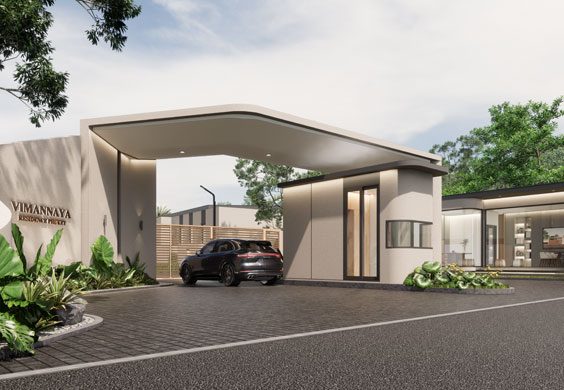
Our villa offers
- A Private Oasis Experience true seclusion amidst the tranquility of nature.
- Your Home Away from Home Unwind and relax as if you’ve stepped into a welcoming and secure second home.
- Unparalleled Luxury Indulge in the epitome of refined living, complete with top-notch amenities and impeccable service.
- Priceless Memories Forge unforgettable moments with loved ones in this haven of bliss.
Project fact sheet
| TYPE | 3 Bedrooms, 4 bathrooms pool villa with mountain and garden view |
| TOTAL UNIT | 7 Units |
| LOCATION | 26/6 Soi Naya, Tambon Rawai, Mueang Phuket District, Phuket 83130 |
| BUILT-UP | 372.20 – 463.55 sq.m. |
| LAND PLOT | 600.76 – 755.51 sq.m. |
| OWNERSHIP STRUCTURE | Freehold & Leasehold Options |
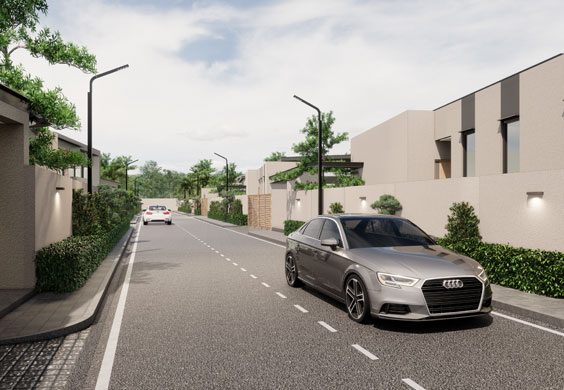
Vimannaya Residence Phuket
Family memories
begin here
The design of Vimannaya Residence aims to provide our clients with an extraordinary living experience that embraces nature while integrating modern technology. Nestled amidst the stunning natural beauty of Phuket, each villa in the project offers you the breathtaking view of Phuket’s tropical gardens and picturesque mountains, all while ensuring the privacy of residents.
Additionally, the open interior layout allows for seamless transitions between different functional areas, creating a spacious and comfortable environment to meet your needs.
Master layout
Vimannaya
Floor plan
TYPE A
| TYPE | 3 Bedrooms, 4 bathrooms pool villa with mountain and garden view |
| TOTAL UNIT | 7 Units |
| LOCATION | Naya Alley, Rawai , Phuket |
| BUILT-UP | 372.20 – 463.55 sq.m. |
| LAND PLOT | 600.76 – 755.51 sq.m. |
| OWNERSHIP STRUCTURE | Freehold & Leasehold Options |
| OWNERSHIP STRUCTURE | Freehold & Leasehold Options |
TYPE B
| TYPE | 3 Bedrooms, 4 bathrooms pool villa with mountain and garden view |
| TOTAL UNIT | 7 Units |
| LOCATION | Naya Alley, Rawai , Phuket |
| BUILT-UP | 372.20 – 463.55 sq.m. |
| LAND PLOT | 600.76 – 755.51 sq.m. |
| OWNERSHIP STRUCTURE | Freehold & Leasehold Options |
| OWNERSHIP STRUCTURE | Freehold & Leasehold Options |
VN1
AREA
| TOTAL LAND | 600.76 SQ.M ( 0-1-50.19 ) |
| TOTTAL AREA | 394.30 SQ.M ( NOT INCLUDE GARDEN ) |
| GREEN AREA | 204.32 SQ.M |
FLOOR PLAN
| 1. PARKING LOT | 39.45 SQ.M |
| 2. ENTRANCE | 11.90 SQ.M |
| 3. SHOES AREA | 2.00 SQ.M. |
| 4. LIVING+DINING+ISLAND+PANTRY AREA | 87.40 SQ.M |
| 5. LUANDRY | 2.85 SQ.M |
| 6. STORAGE | 3.40 SQ.M |
| 7. KITCHEN | 6.65 SQ.M |
| 8. POWDER ROOM | 4.25 SQ.M |
| 9. MASTER BEDROOM – BEDROOM AREA+WALKIN CLOSET AREA – BATHROOM AREA |
54.80 SQ.M 36.00 SQ.M 18.80 SQ.M |
| 10. BEDROOM 01 – BEDROOM AREA+WALKIN CLOSET AREA – BATHROOM AREA |
38.90 SQ.M 31.10 SQ.M 7.80 SQ.M |
| 11. BEDROOM 02 – BEDROOM AREA+WALKIN CLOSET AREA – BATHROOM AREA |
28.30 SQ.M 22.00 SQ.M 6.30 SQ.M |
| 12. TERRACE01 AREA | 44.60 SQ.M |
| 13. TERRACE02 AREA | 14.55 SQ.M |
| 14. SWIMMING POOL | 39.10 SQ.M |
| 15. SHOWER AREA | 2.10 SQ.M |
| 16. PAVILION AREA | 9.45 SQ.M |
| 17. LOTUS POND AREA | 8.85 SQ.M |
VN2
AREA
| TOTAL LAND | 601.60 SQ.M ( 0-1-50.40 ) |
| TOTTAL AREA | 423.15 SQ.M ( NOT INCLUDE GARDEN ) |
| GREEN AREA | 176.50 SQ.M |
FLOOR PLAN
| 1. PARKING LOT | 42.80 SQ.M |
| 2. ENTRANCE | 12.70 SQ.M |
| 3. SHOES AREA | 2.00 SQ.M. |
| 4. LIVING+DINING+ISLAND+PANTRY AREA | 79.00 SQ.M |
| 5. LUANDRY | 3.00 SQ.M |
| 6. STORAGE | 3.40 SQ.M |
| 7. KITCHEN | 6.60 SQ.M |
| 8. POWDER ROOM | 4.10 SQ.M |
| 9. MASTER BEDROOM – BEDROOM AREA+WALKIN CLOSET AREA – BATHROOM AREA |
54.30 SQ.M 35.50 SQ.M 18.80 SQ.M |
| 10. BEDROOM 01 – BEDROOM AREA+WALKIN CLOSET AREA – BATHROOM AREA |
37.60 SQ.M 31.00 SQ.M 7.60 SQ.M |
| 11. BEDROOM 02 – BEDROOM AREA+WALKIN CLOSET AREA – BATHROOM AREA |
28.30 SQ.M 22.00 SQ.M 6.30 SQ.M |
| 12. TERRACE01 AREA | 71.30 SQ.M |
| 13. TERRACE02 AREA | 7.60 SQ.M |
| 14. SWIMMING POOL | 34.80 SQ.M |
| 15. SHOWER AREA | 2.10 SQ.M |
| 16. PAVILION AREA | 9.45 SQ.M |
| 17. LOTUS POND AREA | 11.15 SQ.M |
VN3
AREA
| TOTAL LAND | 755.51 SQ.M ( 0-1-88.87 |
| TOTTAL AREA | 463.55 SQ.M ( NOT INCLUDE GARDEN ) |
| GREEN AREA | 290.80 SQ.M |
FLOOR PLAN
| 1. PARKING LOT | 38.90 SQ.M |
| 2. ENTRANCE | 11.50 SQ.M |
| 3. SHOES AREA | 2.00 SQ.M. |
| 4. LIVING+DINING+ISLAND+PANTRY AREA | 85.60 SQ.M |
| 5. LUANDRY | 6.80 SQ.M |
| 6. STORAGE | 3.40 SQ.M |
| 7. KITCHEN | 10.00 SQ.M |
| 8. POWDER ROOM | 4.00 SQ.M |
| 9. MASTER BEDROOM – BEDROOM AREA+WALKIN CLOSET AREA – BATHROOM AREA |
55.00 SQ.M 36.00 SQ.M 19.00 SQ.M |
| 10. BEDROOM 01 – BEDROOM AREA+WALKIN CLOSET AREA – BATHROOM AREA |
46.40 SQ.M 38.60 SQ.M 7.60 SQ.M |
| 11. BEDROOM 02 – BEDROOM AREA+WALKIN CLOSET AREA – BATHROOM AREA |
28.30 SQ.M 22.30 SQ.M 6.00 SQ.M |
| 12. TERRACE01 AREA | 71.30 SQ.M |
| 13. TERRACE02 AREA | 9.90 SQ.M |
| 14. SWIMMING POOL | 45.80 SQ.M |
| 15. SHOWER AREA | 2.10 SQ.M |
| 16. PAVILION AREA | 18.00 SQ.M |
| 17. LOTUS POND AREA | 14.00 SQ.M |
VN4
AREA
| TOTAL LAND | 728.16SQ.M ( 0-1-82.04 ) |
| TOTTAL AREA | 408.40 SQ.M ( NOT INCLUDE GARDEN ) |
| GREEN AREA | 320.00 SQ.M |
FLOOR PLAN
| 1. PARKING LOT | 45.45 SQ.M |
| 2. ENTRANCE | 13.30 SQ.M |
| 3. SHOES AREA | 2.00 SQ.M |
| 4. LIVING+DINING+ISLAND+PANTRY AREA | 83.60 SQ.M |
| 5. LUANDRY | 3.10 SQ.M |
| 6. STORAGE | 2.20 SQ.M |
| 7. KITCHEN | 10.45 SQ.M |
| 8. POWDER ROOM | 4.25 SQ.M |
| 9. MASTER BEDROOM – BEDROOM AREA+WALKIN CLOSET AREA – BATHROOM AREA |
49.30 SQ.M 30.90 SQ.M 18.40 SQ.M |
| 10. BEDROOM 01 – BEDROOM AREA+WALKIN CLOSET AREA – BATHROOM AREA |
37.00 SQ.M 28.90 SQ.M 8.10 SQ.M |
| 11. BEDROOM 02 – BEDROOM AREA+WALKIN CLOSET AREA – BATHROOM AREA |
28.00 SQ.M 22.00 SQ.M 6.00 SQ.M |
| 12. TERRACE01 AREA | 45.50 SQ.M |
| 13. TERRACE02 AREA | 9.90 SQ.M |
| 14. SWIMMING POOL | 38.60 SQ.M |
| 15. SHOWER AREA | 2.10 SQ.M |
| 16. PAVILION AREA | 11.70 SQ.M |
| 17. LOTUS POND AREA | 12.40 SQ.M |
VN5
AREA
| TOTAL LAND | 666.94 SQ.M ( 0-1-82.04 ) |
| TOTTAL AREA | 427.10 SQ.M ( NOT INCLUDE GARDEN ) |
| GREEN AREA | 240.75 SQ.M |
FLOOR PLAN
| 1. PARKING LOT | 45.00 SQ.M |
| 2. ENTRANCE | 14.80 SQ.M |
| 3. SHOES AREA | 4.40 SQ.M |
| 4. LIVING+DINING+ISLAND+PANTRY AREA | 86.50 SQ.M |
| 5. LUANDRY | 3.40 SQ.M |
| 6. STORAGE | 2.20 SQ.M |
| 7. KITCHEN | 10.60 SQ.M |
| 8. POWDER ROOM | 4.25 SQ.M |
| 9. MASTER BEDROOM – BEDROOM AREA+WALKIN CLOSET AREA – BATHROOM AREA |
50.40 SQ.M 30.40 SQ.M 20.00 SQ.M |
| 10. BEDROOM 01 – BEDROOM AREA+WALKIN CLOSET AREA – BATHROOM AREA |
37.00 SQ.M 28.90 SQ.M 8.10 SQ.M |
| 11. BEDROOM 02 – BEDROOM AREA+WALKIN CLOSET AREA – BATHROOM AREA |
28.00 SQ.M 22.00 SQ.M 6.00 SQ.M |
| 12. TERRACE01 AREA | 50.40 SQ.M |
| 13. TERRACE02 AREA | 9.00 SQ.M |
| 14. SWIMMING POOL | 40.50 SQ.M |
| 15. SHOWER AREA | 2.10 SQ.M |
| 16. PAVILION AREA | 14.60 SQ.M |
| 17. LOTUS POND AREA | 14.75 SQ.M |
VN6
AREA
| TOTAL LAND | 630.33 SQ.M ( 0-1-57.58 ) |
| TOTTAL AREA | 422.80 SQ.M ( NOT INCLUDE GARDEN ) |
| GREEN AREA | 210.60 SQ.M |
FLOOR PLAN
| 1. PARKING LOT | 45.00 SQ.M |
| 2. ENTRANCE | 14.80 SQ.M |
| 3. SHOES AREA | 4.40 SQ.M |
| 4. LIVING+DINING+ISLAND+PANTRY AREA | 86.50 SQ.M |
| 5. LUANDRY | 3.40 SQ.M |
| 6. STORAGE | 2.20 SQ.M |
| 7. KITCHEN | 10.60 SQ.M |
| 8. POWDER ROOM | 4.25 SQ.M |
| 9. MASTER BEDROOM – BEDROOM AREA+WALKIN CLOSET AREA – BATHROOM AREA |
50.40 SQ.M 30.40 SQ.M 20.00 SQ.M |
| 10. BEDROOM 01 – BEDROOM AREA+WALKIN CLOSET AREA – BATHROOM AREA |
37.00 SQ.M 28.90 SQ.M 8.10 SQ.M |
| 11. BEDROOM 02 – BEDROOM AREA+WALKIN CLOSET AREA – BATHROOM AREA |
28.00 SQ.M 22.00 SQ.M 6.00 SQ.M |
| 12. TERRACE01 AREA | 50.40 SQ.M |
| 13. TERRACE02 AREA | 9.00 SQ.M |
| 14. SWIMMING POOL | 40.50 SQ.M |
| 15. SHOWER AREA | 2.10 SQ.M |
| 16. PAVILION AREA | 14.60 SQ.M |
| 17. LOTUS POND AREA | 14.75 SQ.M |
VN7
AREA
| TOTAL LAND | 630.33 SQ.M ( 0-1-57.58 ) |
| TOTTAL AREA | 372.20 SQ.M ( NOT INCLUDE GARDEN ) |
| GREEN AREA | 247.75 SQ.M |
FLOOR PLAN
| 1. PARKING LOT | 42.50 SQ.M |
| 2. ENTRANCE | 12.00 SQ.M |
| 3. SHOES AREA | 4.40 SQ.M |
| 4. LIVING+DINING+ISLAND+PANTRY AREA | 77.00 SQ.M |
| 5. LUANDRY | 3.40 SQ.M |
| 6. STORAGE | 2.90 SQ.M |
| 7. KITCHEN | 10.40 SQ.M |
| 8. POWDER ROOM | 4.00 SQ.M |
| 9. MASTER BEDROOM – BEDROOM AREA+WALKIN CLOSET AREA – BATHROOM AREA |
49.50 SQ.M 29.50 SQ.M 20.00 SQ.M |
| 10. BEDROOM 01 – BEDROOM AREA+WALKIN CLOSET AREA – BATHROOM AREA |
34.70 SQ.M 27.30 SQ.M 7.40 SQ.M |
| 11. BEDROOM 02 – BEDROOM AREA+WALKIN CLOSET AREA – BATHROOM AREA |
28.00 SQ.M 22.00 SQ.M 6.00 SQ.M |
| 12. TERRACE01 AREA | 45.00 SQ.M |
| 13. TERRACE02 AREA | 7.30 SQ.M |
| 14. SWIMMING POOL | 32.90 SQ.M |
| 15. SHOWER AREA | 2.10 SQ.M |
| 16. PAVILION AREA | 12.00 SQ.M |
| 17. LOTUS POND AREA | 12.10 SQ.M |
Vimannaya
Smart home concept
This project uses an integrated smart home system to facilitate your control of lighting, curtains and other electrical appliances, greatly enhancing the comfort of living while improving energy efficiency.
Solar Panel Integration: Solar panels installed on the villa will harness solar energy to provide supplementary power to the household. This reduces dependency on the electrical grid, lowers living costs, improves quality of life, and promotes the sustainable development of environmental energy.
Passive solar design principles: The orientation and design of the building maximize the use of sunlight, ensuring efficient solar panel operation while minimizing indoor heat accumulation. The central air conditioning and ventilation system work together to regulate indoor temperature.
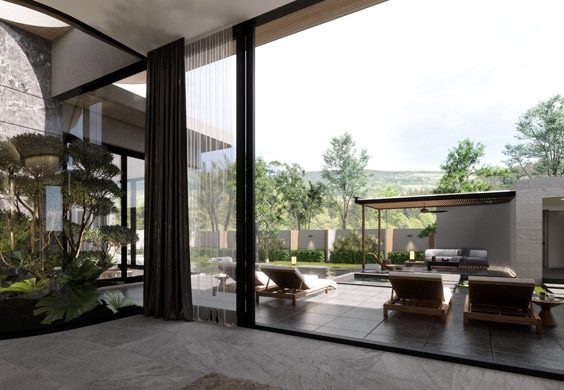
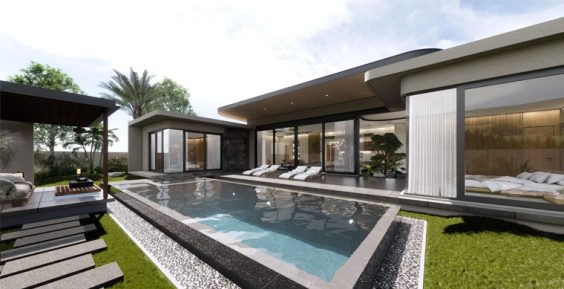
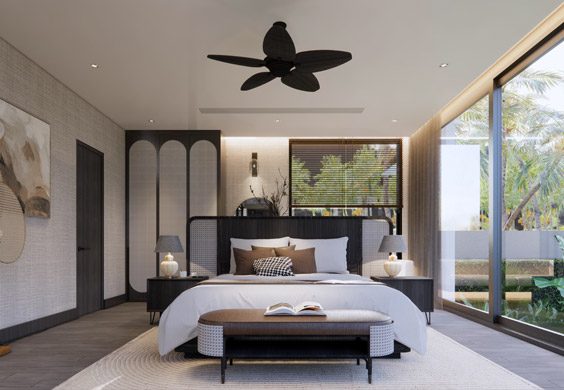
Vimannaya
Discover a higher level of relaxation Vimannaya
An open pool allows you to enjoy resort-like comfort and relaxation just at home, the pool will providing a perfect outdoor space for leisure and entertainment.
HEALTH AND LEISURE:
Easy access to your own pool encourages daily swimming and water activities, and goodwill for health and fitness. It’s also an ideal venue for hosting parties, family gatherings, and social events, bringing more opportunities for social interaction.
LUXURIOUS EXPERIENCE:
An open pool is a hallmark of high-end properties, elevating the overall sense of luxury and making the villa more attractive in the investment market. Properties with open pools often command higher market value and rental returns.
MULTIFUNCTIONAL USE:
The area around the pool can use as a lounge, sunbathing spot, or barbecue area, offering diverse usage options.
SAFETY DESIGN:
The safety design of the swimming pool is also crucial, including shallow water areas, non-slip surfaces and guardrails, etc. We provide you with a safety environment.
ENERGY-EFFICIENT SYSTEMS:
Our open pools are equipped with solar heating systems and efficient water circulation equipment, reducing energy consumption and operational costs.
